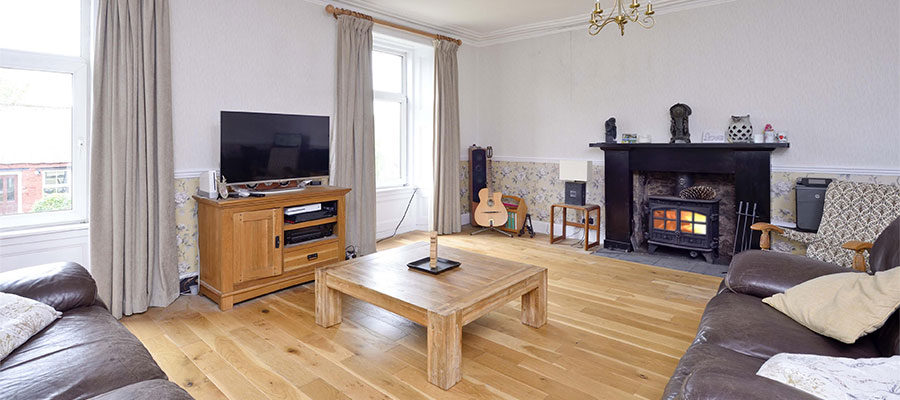A charming townhouse in a peaceful setting
Seamlessly blending gorgeous traditional features with modern styling, this townhouse, located in a thriving village in the Borders, is a fantastic retreat from the hustle and bustle of city life. Conveniently located under an hour from Edinburgh, it’s the perfect home for those who enjoy the peace and tranquillity of country living, but still desire easy access to the capital.
The current owners have carefully modernised the home over the years, to ensure it does not lose any of its traditional charm while offering contemporary features and décor. With spacious rooms and options for further extension into the attic area, this property is an ideal home for a growing family.

Interior
On the ground floor, the kitchen enjoys a lovely view over the garden and is fitted with a fantastic range of Shaker style wall and base units, with block wood worktops and tiled splash backs. The kitchen leads into the adjoining dining room, which offers plenty of space to host a large family dining table and chairs. The dining room also benefits from fantastic views over the garden, but the centrepiece of this room is ultimately the recessed fireplace and tiled hearth with built-in alcoves to either side.
A curved carpeted staircase with spindle banister leads to a spacious landing on the first floor. The lounge is a particular highlight of the property, featuring two large windows overlooking the garden grounds, in addition to a further side window, ensuring it is filled with natural light. Offering traditional charm, the lounge is spacious and features a cast iron multi-fuel stove set into a timber fire surround with slate hearth.
Both bedrooms on the first floor are excellently-proportioned double rooms, both offering lovely views over the village green. The master bedroom benefits from an adjoining dressing room with space for wardrobes and additional storage, but also offers the potential to be converted into a nursery. A family bathroom is located on this floor, complete with a white suite of a WC, pedestal sink and panelled bath with tiled surround and electric shower.

There is a further feature staircase with decorative wrought iron spindle which leads to the second-floor landing. The other two bedrooms both offer views over the garden and beyond, and one benefits from built-in storage while the other offers an ornate cast iron fireplace. There is also a box room on this level, and the attic room is accessible from the second floor, providing an option for further extension.
Exterior
The property also benefits from a detached stone studio at the foot of the garden, which offers endless opportunities. Most recently used a work space and gym, it features three separate rooms, attic storage and its own vehicle access. The garden itself is private and fully enclosed, with a walled surround, central lawn area and timber summerhouse. As it’s south-facing it benefits from the sun throughout most of the day.

About the area
Nestled in the heart of the beautiful Borders, Greenlaw offers multiple walking and cycling routes as well as excellent fishing spots. Previously the County Town of Berwickshire, the village offers a thriving community, with local shops, leisure facilities, GP surgery and a primary school. Secondary schooling is available in the nearby town of Duns, and the village also benefits from being under an hour’s drive from Edinburgh, and just 20 miles from the main east coast rail connection at Berwick-upon-Tweed, making it a great area for those who enjoy living in peaceful surroundings, but would like easy access to the city of Edinburgh.
4 The Square, Greenlaw, Duns, TD10 6UD
Offers around £229,000
4 bed townhouse with 2 reception rooms
ESPC ref: E383813
EPC rating: F
For more information call 01573 922 603
Selling solicitor: Hastings & Legal